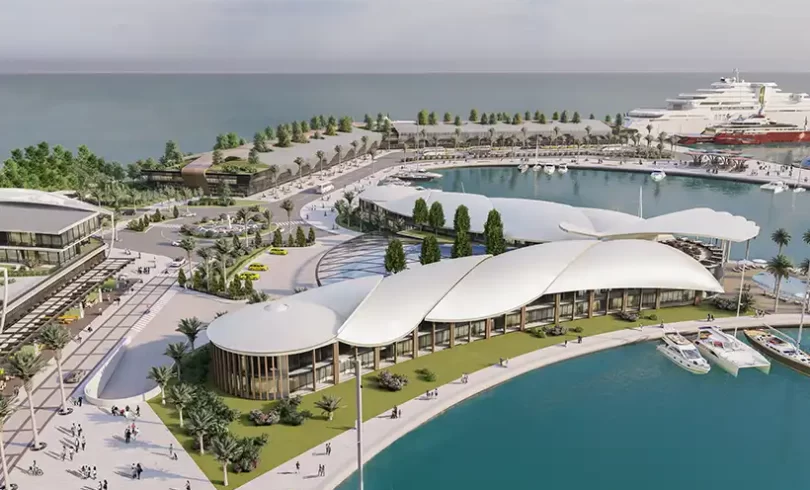Project Construction Management
The Atakoy Tourism Center Kazlicesme Yacht Harbor Project in Istanbul will be implemented by Ataport Real Estate Investment and Construction Inc. In this context, a 49 year land use rights agreement has been signed and entered into force between Ataport Real Estate Investment and Construction Inc. and the Ministry of Finance of the Republic of Turkey.
Location and Importance of the Project
The project area, located on the Kazlicesme coastline in the Zeytinburnu district of Istanbul, has a total land area of 300,000 m², consisting of 118,352 m² of existing road and park areas, and 181,648 m² of additional fill. In addition, the area reaches a total surface area of 998,218 m², including 698,218 m² of water surface. This project, which aims to offer world class services to Istanbul’s yacht tourism, will gain a significant place with the Kazlicesme 5 Anchor Mega Yacht Harbor, contributing to the country’s economy. The project’s location within the Atakoy Tourism Center plays a crucial role in achieving this goal.
Facilities within the Project
The Istanbul Seaport Project consists of two main sections: the 5 Anchor Mega Yacht Harbor:
- Yacht Harbor: It will provide customs services as a border gate for foreign flagged yachts.
- Duty Free Yacht Harbor Facilities: It will serve Turkish flagged yachts.
Considering the lack of berths for super and mega yachts in Istanbul and the surrounding area, two piers, 260 m and 525 m in length, have been designed in the Kazlicesme Atakoy Tourism Center to meet this need. The facility will allow 10 to 12 mega yachts to dock simultaneously. The width of the piers is determined as 30 m and 35 m to enable supply logistics and the provision of modern services.
Kazlicesme Beach will feature a promenade with facilities for healthy living and sports, exclusive cafes, restaurants, and recreational areas, catering to both local and foreign tourists.
Building Features
The mega yacht piers are planned as pile type pier structures. The structural system consists of precast and in situ poured composite concrete superstructures built on a steel pipe pile foundation. The project aims for a total construction area of 175,000 m², in compliance with the 1/1000 implementation zoning plan and the 1/5000 master zoning plan.
Functional Distribution
The planned building and area distribution for the project is as follows:
- Normal Yacht Capacity: 600 yachts
- Mega Yacht Capacity: 10 yachts
- Total Yacht Capacity: 610 yachts
- Office Area (Tourism Agencies/Bank-Residence): 44,000 m²
- Shopping Mall: 63,000 m²
- Yacht Harbor Terminal Building: 29,500 m²
- 5 Star Hotel (136 Rooms–272 Bed Capacity): 9,500 m²
- Yacht Club (58 Rooms–116 Bed Capacity): 7,000 m²
- Technopark: 20,000 m²
- Service Area: 2,000 m²
In addition to all these facilities, the 5 Anchor Mega Yacht Harbor is also designed to accommodate cruise ships.



